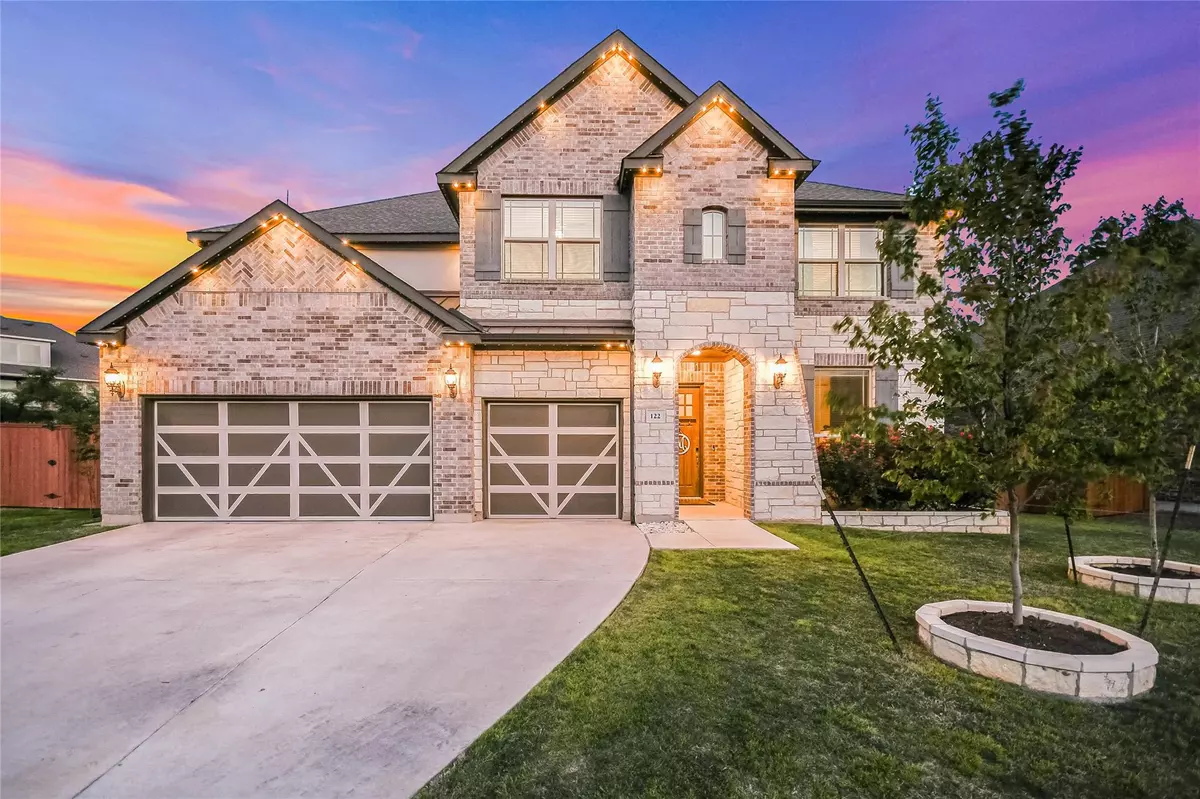$779,999
For more information regarding the value of a property, please contact us for a free consultation.
122 Bear Paw RUN Georgetown, TX 78628
5 Beds
4 Baths
4,158 SqFt
Key Details
Property Type Single Family Home
Sub Type Single Family Residence
Listing Status Sold
Purchase Type For Sale
Square Footage 4,158 sqft
Price per Sqft $179
Subdivision Riverview
MLS Listing ID 6134502
Sold Date 10/04/24
Bedrooms 5
Full Baths 3
Half Baths 1
HOA Fees $55/qua
Originating Board actris
Year Built 2020
Tax Year 2024
Lot Size 10,628 Sqft
Property Description
This beautiful Belle of the Ball in Shadow Canyon Phase 1 of Riverview is only 3 miles down Hwy 29 from I-35 just inside Georgetown’s city limits. These communities running the San Gabriel River were designed to offer residents access to a Texas paradise while not sacrificing accessibility and convenience. Projected Trails Master Plans connect this section of Riverview to Wolf Ranch without having to jump on the highway. 122 Bear Paw Run is a unique 5-Bedroom house on a 70’ Lot boasting Gehan Home’s Cornell floor plan. The designers started with the exquisite Classic Series, a stone/brick/stucco facade and then added numerous upgrades and design features inside and out including a Premier 15'W x 30'L x 6'D pool with StoneScapes mini pebble liner, two water sheers, a 10’ tanning ledge with bubblers, and Astoria LED permanent roof-lined programmable lighting. The Home enjoys greater perceived elbow room as it backs to MUD-owned greenspace on two sides. Inside, a homeowner lacks nothing in space… dedicated office with French doors, formal dining room, independent laundry where even there, luxurious taste continues. Other noteworthy upgrades include 8’ interior door downstairs, 42" Breckenridge Square Cabinets, a Blanco Diamond Kitchen Sink, a 2-story natural stoned fireplace, a whole home surge protector, lightning rods, a Home Theater wired for Surround Sound, Rigid Core scratch-resistant Vinyl Plank floors, a Royal Bath San Luis Acrylic Drop-in Tub. Current utility providers include Pedernales Electricity Co-op, Georgetown Water & Optimum Internet via fiber.
Location
State TX
County Williamson
Rooms
Main Level Bedrooms 1
Interior
Interior Features Ceiling Fan(s), High Ceilings, Tray Ceiling(s), Chandelier, Quartz Counters, Double Vanity, Electric Dryer Hookup, Eat-in Kitchen, Entrance Foyer, High Speed Internet, Kitchen Island, Low Flow Plumbing Fixtures, Multiple Dining Areas, Multiple Living Areas, Open Floorplan, Pantry, Primary Bedroom on Main, Recessed Lighting, Smart Home, Smart Thermostat, Soaking Tub, Storage, Two Primary Closets, Walk-In Closet(s), Washer Hookup, Wired for Data, Wired for Sound
Heating Central, Electric, Fireplace(s)
Cooling Ceiling Fan(s), Central Air, Electric, ENERGY STAR Qualified Equipment, Heat Pump, Multi Units
Flooring Carpet, Tile, Vinyl
Fireplaces Number 1
Fireplaces Type Family Room
Fireplace Y
Appliance Disposal, Electric Cooktop, ENERGY STAR Qualified Dishwasher, ENERGY STAR Qualified Water Heater, Microwave, Oven, Plumbed For Ice Maker, RNGHD, Self Cleaning Oven, Stainless Steel Appliance(s), Vented Exhaust Fan, Electric Water Heater, Water Softener Owned
Exterior
Exterior Feature Gutters Partial
Garage Spaces 3.0
Fence Back Yard, Perimeter, Wood, Wrought Iron
Pool Filtered, Gunite, In Ground, Outdoor Pool, Waterfall, See Remarks
Community Features BBQ Pit/Grill, Cluster Mailbox, Common Grounds, Curbs, Electronic Payments, Park, Picnic Area, Planned Social Activities, Playground, Pool, Sidewalks, Sport Court(s)/Facility, Street Lights, Sundeck, Walk/Bike/Hike/Jog Trail(s
Utilities Available Cable Available, Electricity Available, High Speed Internet, Phone Available, Sewer Connected, Underground Utilities, Water Connected
Waterfront Description None
View Neighborhood
Roof Type Composition,Shingle
Accessibility None
Porch Covered, Front Porch, Rear Porch
Total Parking Spaces 6
Private Pool Yes
Building
Lot Description Curbs, Sprinkler - Automatic, Trees-Small (Under 20 Ft), See Remarks
Faces Northwest
Foundation Slab
Sewer See Remarks
Water See Remarks
Level or Stories Two
Structure Type Brick,Blown-In Insulation,Radiant Barrier,Stone,Stucco,See Remarks
New Construction No
Schools
Elementary Schools Wolf Ranch Elementary
Middle Schools James Tippit
High Schools East View
School District Georgetown Isd
Others
HOA Fee Include Common Area Maintenance
Restrictions Covenant,Deed Restrictions
Ownership Fee-Simple
Acceptable Financing Cash, Conventional, FHA, VA Loan
Tax Rate 2.430645
Listing Terms Cash, Conventional, FHA, VA Loan
Special Listing Condition Standard
Read Less
Want to know what your home might be worth? Contact us for a FREE valuation!

Our team is ready to help you sell your home for the highest possible price ASAP
Bought with Walzel Properties


