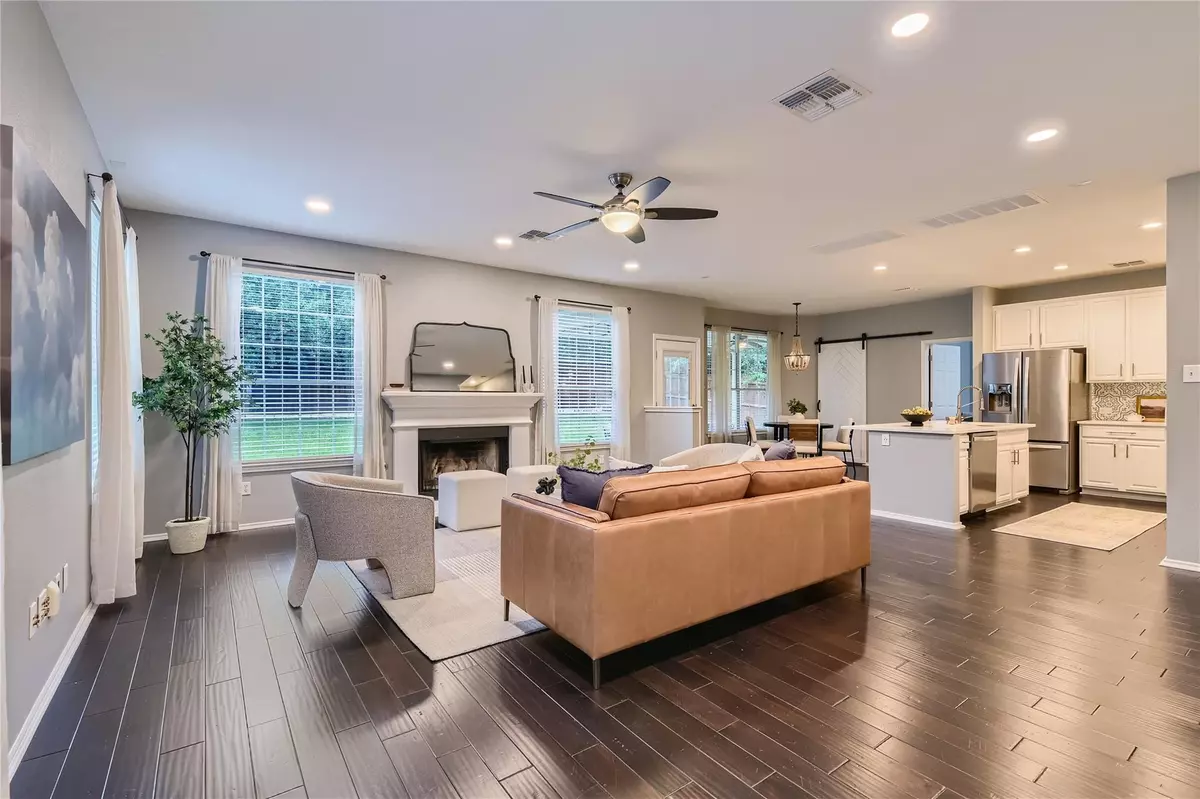$620,000
For more information regarding the value of a property, please contact us for a free consultation.
2412 Lynnbrook DR Austin, TX 78748
3 Beds
3 Baths
2,443 SqFt
Key Details
Property Type Single Family Home
Sub Type Single Family Residence
Listing Status Sold
Purchase Type For Sale
Square Footage 2,443 sqft
Price per Sqft $241
Subdivision Bauerle Ranch
MLS Listing ID 3452198
Sold Date 10/29/24
Bedrooms 3
Full Baths 2
Half Baths 1
HOA Fees $45/mo
Originating Board actris
Year Built 2007
Tax Year 2023
Lot Size 9,888 Sqft
Property Description
Spacious home with beautiful custom upgrades in convenient Bauerle Ranch! The MULTIPLE living areas + open floor plan makes this property the perfect entertaining home! Roof replaced in May 2024! Enjoy morning coffee on the covered front porch overlooking the green space across the street - great sunsets, too! Upon entering, you are welcomed with beautiful flooring, neutral paint colors & soaring ceilings! Gorgeous living area features recently installed recessed lighting, ceiling fan, cozy wood burning fireplace & lots of natural light! This space seamlessly opens to the beautifully updated kitchen & dining area. Renovated kitchen features quartz counters, painted/sanded cabinetry, updated hardware & custom backsplash! Stainless steel appliances, large center island with bar seating adds even more dining space. Walk-in pantry with built-in shelving! Spacious laundry room with quartz counters & cabinets + half bathroom nearby — excellent functionality! Upgraded light fixtures throughout including dining nook, entryway + on the stairs. Flex Space located on the main level! Upstairs is a versatile Bonus/Flex space, perfect for a playroom, secondary living space/media room! Oversized Primary bedroom suite with room for a sitting area! Fabulous en-suite full bathroom includes a frameless glass walk-in shower, soaking tub, double vanity with storage & a HUGE walk-in closet with built-in shelving. Secondary bedrooms are also generously sized, one bedroom features a custom Murphy bed (conveys) & storage! 2nd full bath serves the secondary bedrooms & features a tub/shower combo w/ tile surround & vanity. Amazing back patio is covered with ceiling fans & overlooks the HUGE fully fenced backyard w/ privacy fencing. Mature shade trees offer great privacy! Baurele Ranch amenities: Community POOL, playgrounds, walking trails, basketball courts + community events! Tons of shopping, grocery stores & restaurants nearby - Southpark Meadows just minutes away!
Location
State TX
County Travis
Interior
Interior Features Breakfast Bar, Ceiling Fan(s), Quartz Counters, Electric Dryer Hookup, Interior Steps, Kitchen Island, Multiple Dining Areas, Multiple Living Areas, Open Floorplan, Pantry, Recessed Lighting, Soaking Tub, Walk-In Closet(s), Wired for Sound
Heating Central
Cooling Central Air
Flooring Carpet, Tile, Wood
Fireplaces Number 1
Fireplaces Type Family Room, Gas Log, Living Room
Fireplace Y
Appliance Dishwasher, Disposal, Exhaust Fan, Gas Range, Microwave, Free-Standing Range, Refrigerator, Water Heater
Exterior
Exterior Feature Gutters Full
Garage Spaces 3.0
Fence Back Yard, Fenced, Privacy, Wood
Pool None
Community Features None
Utilities Available Electricity Connected, Natural Gas Connected
Waterfront Description None
View Park/Greenbelt
Roof Type Composition,Shingle
Accessibility None
Porch Covered, Patio, Porch
Total Parking Spaces 6
Private Pool No
Building
Lot Description Open Lot, Sprinkler - In Rear, Sprinkler - In Front, Trees-Sparse
Faces Southwest
Foundation Slab
Sewer Public Sewer
Water Public
Level or Stories Two
Structure Type HardiPlank Type,Masonry – Partial,Stone
New Construction No
Schools
Elementary Schools Kocurek
Middle Schools Bailey
High Schools Akins
School District Austin Isd
Others
HOA Fee Include Common Area Maintenance
Restrictions City Restrictions,Deed Restrictions
Ownership Fee-Simple
Acceptable Financing Cash, Conventional, FHA
Tax Rate 1.8092
Listing Terms Cash, Conventional, FHA
Special Listing Condition Standard
Read Less
Want to know what your home might be worth? Contact us for a FREE valuation!

Our team is ready to help you sell your home for the highest possible price ASAP
Bought with Kuper Sotheby's Int'l Realty

