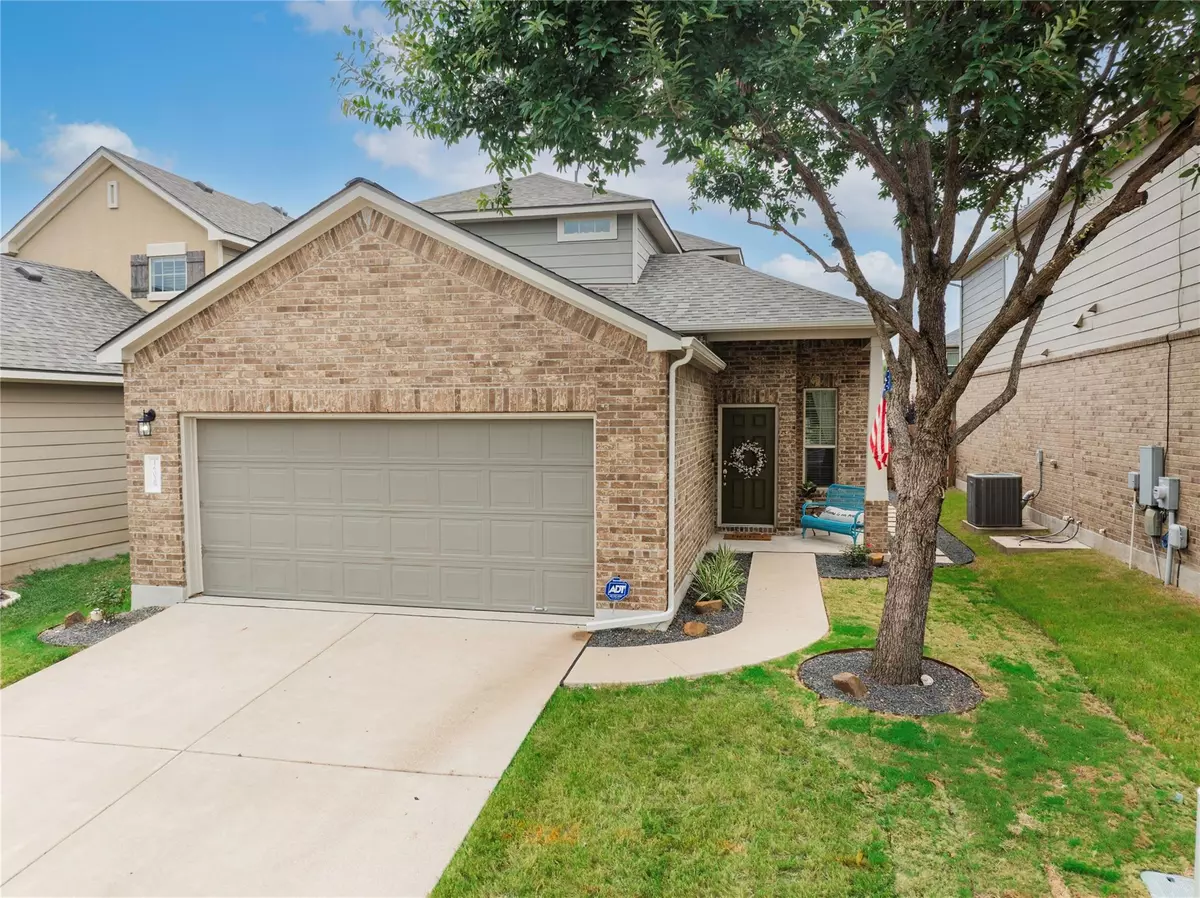$439,900
For more information regarding the value of a property, please contact us for a free consultation.
16029 Travesia WAY Austin, TX 78728
3 Beds
3 Baths
1,865 SqFt
Key Details
Property Type Single Family Home
Sub Type Single Family Residence
Listing Status Sold
Purchase Type For Sale
Square Footage 1,865 sqft
Price per Sqft $230
Subdivision Raceway Single Family Sub Sec
MLS Listing ID 3449400
Sold Date 10/29/24
Bedrooms 3
Full Baths 2
Half Baths 1
HOA Fees $40/qua
Originating Board actris
Year Built 2013
Annual Tax Amount $6,581
Tax Year 2024
Lot Size 4,399 Sqft
Property Description
Welcome to 16029 Travesia Way, nestled in the friendly Preston Village community. Centrally located with quick access to Mopac, Toll Road 45, I-35, and 183, the house is less than 15 minutes away from major employers such as Amazon, Apple, Dell, IBM, and the Domain with access to downtown in less than 30 minutes. This means you’ll have more time to hit that snooze button and still make it to work on time! The home is one mile away from major shopping centers, including La Frontera, Target, Walmart, Home Depot, Flix Brewhouse, and Lowe’s. This charming Pulte home is full of character, starting with the vibrant dining room that welcomes you into the updated, open-concept kitchen and living area. Kitchen cabinets and backsplash have been professionally completed with new cabinet hardware added. All this adds to the brightness of the downstairs area. The laundry room includes added storage with an installed and customizable shelving system, allowing you to further maximize your storage needs. The primary bedroom is conveniently located on the main floor, while upstairs you'll find spacious secondary bedrooms, a roomy game room, and a full bath. Step outside to two covered patios perfect for relaxing! The front yard has been xeriscaped with local, drought tolerant plants. For added peace of mind, the home has been recently fitted with a brand new, updated roof and garage door system, all replaced in 2024. The garage includes a customizable shelving system and standalone shelf unit for any additional storage needs. Finally this home is literally steps away from the beautiful community pool and covered playground, which is perfect if you have little ones. Add this gem to your tour list—you won’t be disappointed!
Location
State TX
County Travis
Rooms
Main Level Bedrooms 1
Interior
Interior Features Ceiling Fan(s), Granite Counters, Electric Dryer Hookup, Kitchen Island, Primary Bedroom on Main, Walk-In Closet(s)
Heating Electric
Cooling Electric
Flooring Carpet, Tile, Wood
Fireplace Y
Appliance Dishwasher, Electric Range, Refrigerator
Exterior
Exterior Feature None
Garage Spaces 2.0
Fence Wood
Pool None
Community Features Common Grounds, Dog Park, Playground, Pool, Sport Court(s)/Facility, Street Lights
Utilities Available Electricity Connected, Water Connected
Waterfront Description None
View None
Roof Type Shingle
Accessibility None
Porch Covered, Front Porch
Total Parking Spaces 2
Private Pool No
Building
Lot Description Front Yard, Landscaped
Faces Northwest
Foundation Slab
Sewer Public Sewer
Water Public
Level or Stories Two
Structure Type Brick,HardiPlank Type
New Construction No
Schools
Elementary Schools Joe Lee Johnson
Middle Schools Deerpark
High Schools Mcneil
School District Round Rock Isd
Others
HOA Fee Include Common Area Maintenance
Restrictions None
Ownership Fee-Simple
Acceptable Financing Cash, Conventional, FHA, VA Loan
Tax Rate 1.5232
Listing Terms Cash, Conventional, FHA, VA Loan
Special Listing Condition Standard
Read Less
Want to know what your home might be worth? Contact us for a FREE valuation!

Our team is ready to help you sell your home for the highest possible price ASAP
Bought with Pacesetter Properties


