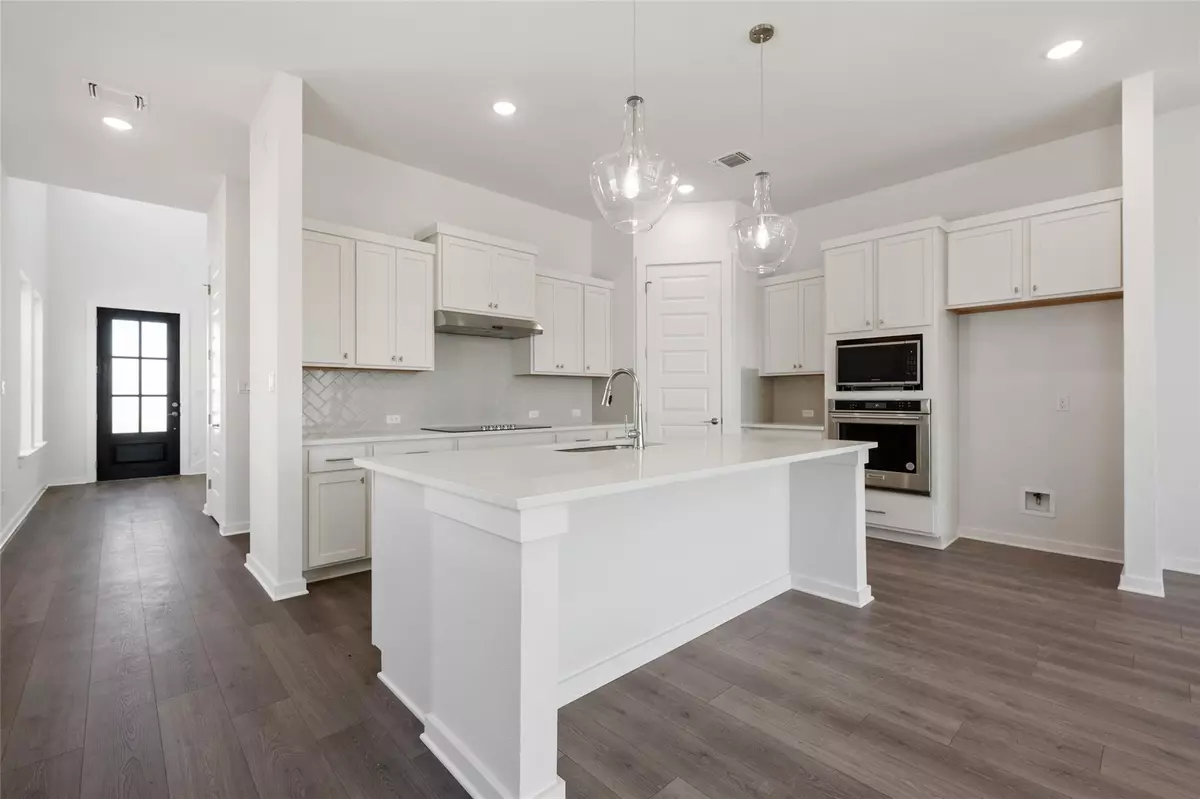$449,900
For more information regarding the value of a property, please contact us for a free consultation.
645 Treaty Oak DR Georgetown, TX 78628
4 Beds
3 Baths
2,379 SqFt
Key Details
Property Type Single Family Home
Sub Type Single Family Residence
Listing Status Sold
Purchase Type For Sale
Square Footage 2,379 sqft
Price per Sqft $184
Subdivision Hidden Oaks At Berry
MLS Listing ID 1063930
Sold Date 11/05/24
Bedrooms 4
Full Baths 3
HOA Fees $78/mo
Originating Board actris
Year Built 2023
Annual Tax Amount $1,792
Tax Year 2023
Lot Size 5,614 Sqft
Property Description
The residences in this community have been laid out to preserve the natural landscape and beautiful Oak trees. Group Three Builders presents an exquisite two-story home that embodies sophistication and privacy with a warm and welcoming home. With 4 bedrooms, 3 bathrooms, and an array of top-quality features, this property is a testament to fine craftsmanship and impeccable design.
Upon entry into the open foyer with twelve-foot ceilings, the main level exudes an open and airy atmosphere, seamlessly connecting the living, dining, and kitchen areas. Abundant natural light pours in through large windows, illuminating the space beautifully. The living room is ideal for both relaxation and entertaining, while the adjoining dining area is perfect for sharing meals with loved ones.
The kitchen boasts quality, stainless-steel appliances, modern white cabinetry, quartz countertops, designer tile backsplash, and an expansive island for entertaining. It's a culinary haven, whether you're cooking for a gathering or creating an intimate dinner for two.
The master suite is a luxurious retreat, complete with a walk-in closet and a spa-inspired ensuite bathroom featuring a large walk-in shower, and double vanities. The secondary bedroom on the main level is tucked away for privacy with access to the second full bathroom.
The additional bedrooms on the second level are generously proportioned and share access to a well-appointed third full bathroom. The upstairs game room adds a second entertaining space perfect for family and friends to hang out and enjoy time together.
Hidden Oaks at Berry Creek is celebrated for its community amenities, with access to the Berry Creek Country Club and Golf course, including parks, walking trails, and a warm and welcoming atmosphere. Contact us today to schedule a private tour.
Location
State TX
County Williamson
Rooms
Main Level Bedrooms 2
Interior
Interior Features Ceiling Fan(s), Double Vanity, Entrance Foyer, Kitchen Island, Open Floorplan, Pantry, Primary Bedroom on Main, Recessed Lighting, Walk-In Closet(s)
Heating Electric
Cooling Central Air
Flooring Carpet, Tile, Wood
Fireplace Y
Appliance Built-In Gas Oven, Cooktop, Dishwasher, Disposal, Electric Cooktop, Microwave, Electric Oven, Stainless Steel Appliance(s)
Exterior
Exterior Feature None
Garage Spaces 2.0
Fence None
Pool None
Community Features Clubhouse, Fitness Center, Golf, Playground, Pool, Tennis Court(s), Underground Utilities, Walk/Bike/Hike/Jog Trail(s)
Utilities Available Electricity Connected, Sewer Connected, Underground Utilities, Water Connected
Waterfront Description None
View None
Roof Type Shingle
Accessibility None
Porch Covered, Front Porch, Patio
Total Parking Spaces 4
Private Pool No
Building
Lot Description Landscaped, Sprinkler - Automatic, Sprinkler - In Rear, Sprinkler - In Front, Sprinkler - In-ground
Faces Northwest
Foundation Slab
Sewer Public Sewer
Water Public
Level or Stories Two
Structure Type Masonry – All Sides,Stone,Stucco
New Construction Yes
Schools
Elementary Schools Jarrell
Middle Schools Jarrell
High Schools Jarrell
School District Jarrell Isd
Others
HOA Fee Include Trash,Water
Restrictions Deed Restrictions
Ownership Fee-Simple
Acceptable Financing Cash, Conventional
Tax Rate 1.91
Listing Terms Cash, Conventional
Special Listing Condition Standard
Read Less
Want to know what your home might be worth? Contact us for a FREE valuation!

Our team is ready to help you sell your home for the highest possible price ASAP
Bought with Compass RE Texas, LLC


