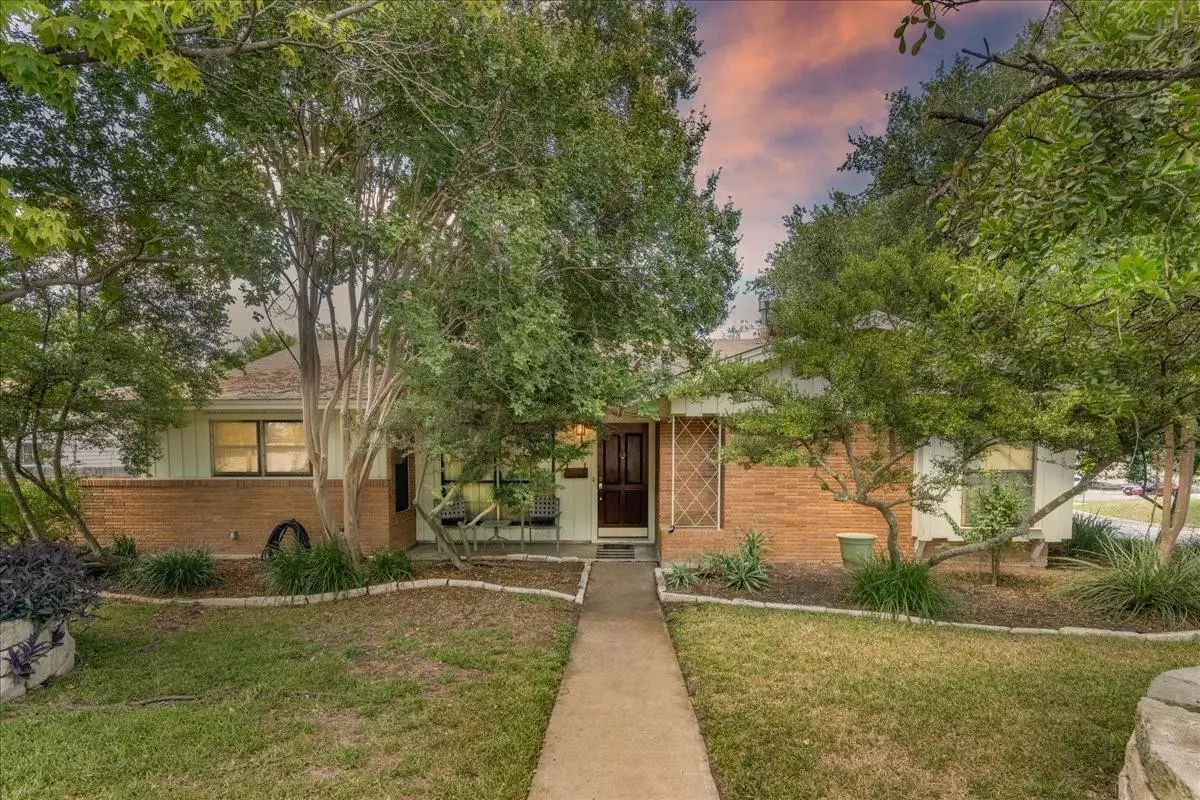$585,000
For more information regarding the value of a property, please contact us for a free consultation.
604 Kentshire CIR Austin, TX 78704
3 Beds
2 Baths
1,475 SqFt
Key Details
Property Type Single Family Home
Sub Type Single Family Residence
Listing Status Sold
Purchase Type For Sale
Square Footage 1,475 sqft
Price per Sqft $389
Subdivision Sherwood Oaks Sec 03
MLS Listing ID 4703918
Sold Date 11/05/24
Style 1st Floor Entry
Bedrooms 3
Full Baths 2
Originating Board actris
Year Built 1960
Annual Tax Amount $13,467
Tax Year 2024
Lot Size 10,524 Sqft
Property Description
Explore this exceptional 3-bedroom, 2-bathroom retreat, ideally situated between the lively St. Edward’s University and the charming Travis Heights neighborhood, all within the highly coveted 78704 zip code. Upon arrival, you'll be greeted by a canopy of trees that offers not only cool shade during the summer months but also a rare sense of privacy, despite the home’s corner lot location. Step inside to find an inviting living space where abundant natural light pours through the large windows. The soft carpeting leads you to the cheerful kitchen and dining area, radiating warmth and character. Located on a quiet cul-de-sac, this home provides a serene escape while still being just minutes from the vibrant atmosphere of South Congress and the convenience of the new HEB on Oltorf. Nature enthusiasts will love the proximity to Blunn Creek Nature Preserve and the ease of walking to South Congress. The property also features a covered back patio, perfect for outdoor relaxation and entertainment. Whether you're looking for a wonderful place to call home or a fantastic investment opportunity, this property has it all!
Location
State TX
County Travis
Rooms
Main Level Bedrooms 3
Interior
Interior Features Multiple Living Areas
Heating Central
Cooling Ceiling Fan(s), Central Air
Flooring Carpet, Tile
Fireplace Y
Appliance Built-In Electric Oven, Cooktop, Dishwasher, Electric Cooktop, Microwave
Exterior
Exterior Feature Private Yard
Garage Spaces 2.0
Fence Back Yard, Fenced, Privacy
Pool None
Community Features Walk/Bike/Hike/Jog Trail(s)
Utilities Available Electricity Available, Phone Available, Sewer Available, Water Available
Waterfront Description None
View Neighborhood, Trees/Woods
Roof Type Composition,Shingle
Accessibility Accessible Bedroom, Accessible Closets, Accessible Doors, Accessible Entrance, Accessible Kitchen, Accessible Kitchen Appliances
Porch Covered, Patio, Rear Porch
Total Parking Spaces 2
Private Pool No
Building
Lot Description Corner Lot, Few Trees, Near Public Transit, Trees-Large (Over 40 Ft)
Faces South
Foundation Slab
Sewer Public Sewer
Water Public
Level or Stories One
Structure Type Brick,Wood Siding
New Construction No
Schools
Elementary Schools Travis Hts
Middle Schools Lively
High Schools Travis
School District Austin Isd
Others
Restrictions None
Ownership Fee-Simple
Acceptable Financing Cash, Conventional, FHA, VA Loan
Tax Rate 1.8092
Listing Terms Cash, Conventional, FHA, VA Loan
Special Listing Condition Standard
Read Less
Want to know what your home might be worth? Contact us for a FREE valuation!

Our team is ready to help you sell your home for the highest possible price ASAP
Bought with Compass RE Texas, LLC


