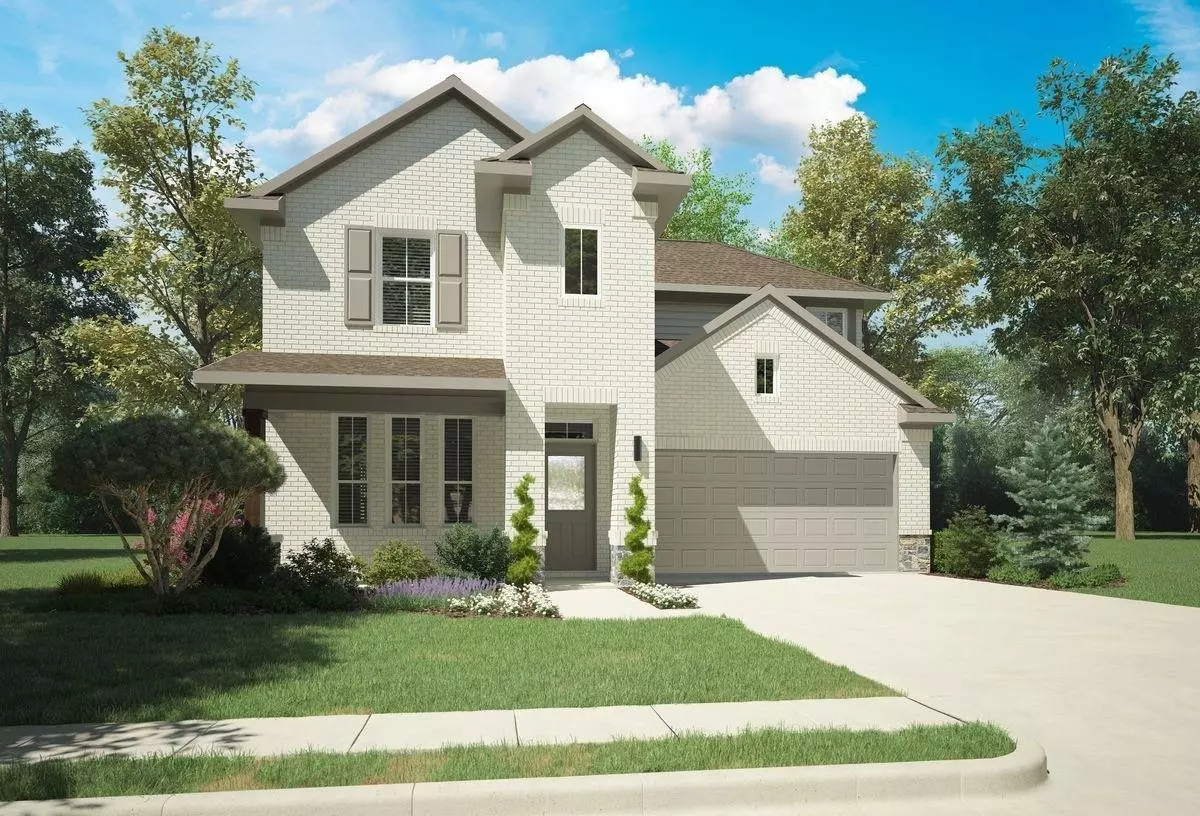$389,900
For more information regarding the value of a property, please contact us for a free consultation.
105 Spirit ST Elgin, TX 78621
4 Beds
3 Baths
2,395 SqFt
Key Details
Property Type Single Family Home
Sub Type Single Family Residence
Listing Status Sold
Purchase Type For Sale
Square Footage 2,395 sqft
Price per Sqft $157
Subdivision Trinity Ranch
MLS Listing ID 6755391
Sold Date 11/18/24
Bedrooms 4
Full Baths 3
HOA Fees $52/ann
Originating Board actris
Year Built 2024
Tax Year 2024
Lot Size 6,098 Sqft
Lot Dimensions 120x50
Property Description
MLS# 6755391 - Built by Trophy Signature Homes - Ready Now! ~ The Stanley II is a winning combination of comfort and adaptability. The main floor offers a bedroom with a full bath for guests. Of course, no one could blame you if you crafted an exceptional workout room instead. A wall of windows in the airy family room illuminates the space with natural light that carries into the casual dining area and the spectacular kitchen. Quartz countertops, stainless steel appliances and a gorgeous island ensure the kitchen will be everyone’s favorite space. The presence of an upstairs loft near the bedrooms with a full bath creates a home-within-a-home!
Location
State TX
County Bastrop
Rooms
Main Level Bedrooms 2
Interior
Interior Features Ceiling Fan(s), Electric Dryer Hookup, High Speed Internet, Low Flow Plumbing Fixtures, Pantry, Recessed Lighting, Washer Hookup, Wired for Data
Heating Central, ENERGY STAR Qualified Equipment, Natural Gas
Cooling Ceiling Fan(s), Central Air, ENERGY STAR Qualified Equipment, Zoned
Flooring Carpet, Vinyl
Fireplace Y
Appliance Dishwasher, Disposal, ENERGY STAR Qualified Appliances, Microwave, Tankless Water Heater
Exterior
Exterior Feature Lighting, Private Yard
Garage Spaces 2.0
Fence Wood
Pool None
Community Features Clubhouse, Cluster Mailbox, Common Grounds, Playground, Pool, Sport Court(s)/Facility, Trail(s)
Utilities Available Underground Utilities
Waterfront Description None
View Neighborhood
Roof Type Composition
Accessibility None
Porch Front Porch
Total Parking Spaces 2
Private Pool No
Building
Lot Description Back Yard, Corner Lot, Front Yard, Sprinkler - Automatic
Faces Northwest
Foundation Slab
Sewer MUD
Water MUD
Level or Stories Two
Structure Type Spray Foam Insulation
New Construction Yes
Schools
Elementary Schools Elgin
Middle Schools Elgin
High Schools Elgin
School District Elgin Isd
Others
HOA Fee Include Common Area Maintenance,Maintenance Grounds
Restrictions Deed Restrictions
Ownership Fee-Simple
Acceptable Financing Cash, Conventional, FHA, USDA Loan, VA Loan
Tax Rate 2.76
Listing Terms Cash, Conventional, FHA, USDA Loan, VA Loan
Special Listing Condition Standard
Read Less
Want to know what your home might be worth? Contact us for a FREE valuation!

Our team is ready to help you sell your home for the highest possible price ASAP
Bought with Lisanu Gulie, Broker


