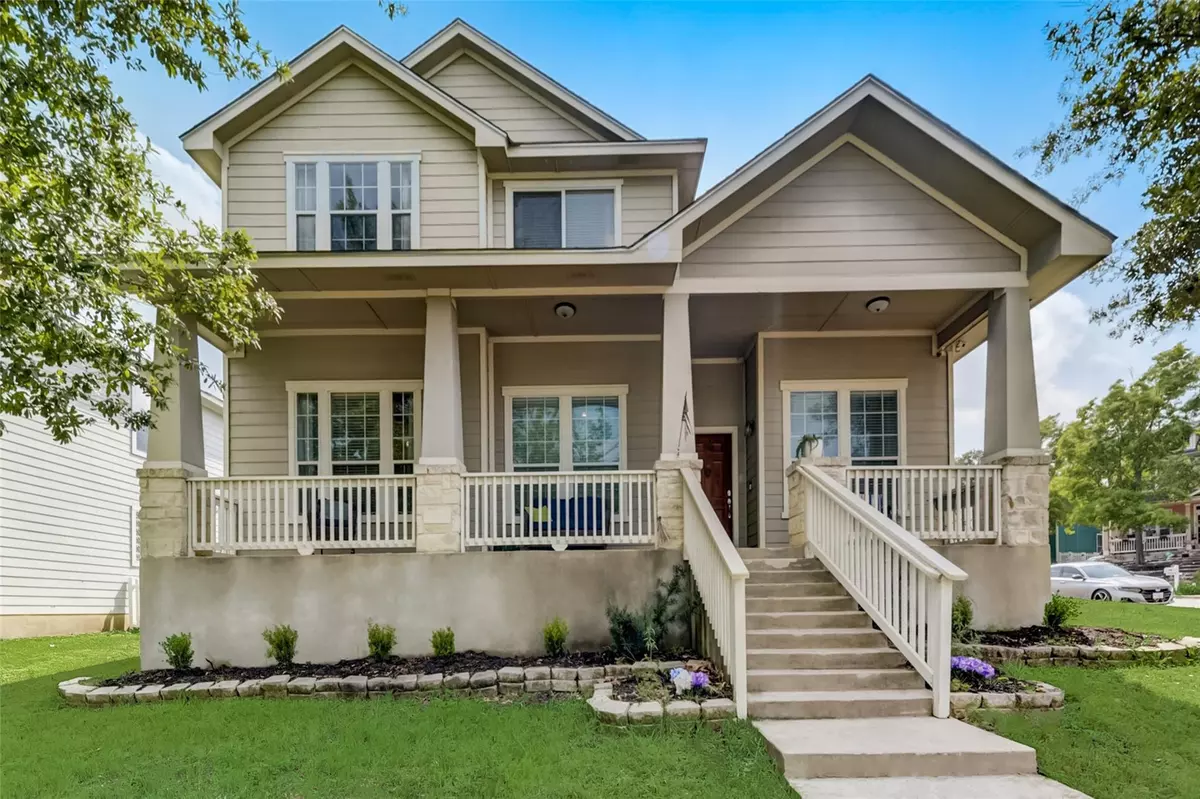$425,000
For more information regarding the value of a property, please contact us for a free consultation.
1449 Fairway Kyle, TX 78640
4 Beds
3 Baths
2,646 SqFt
Key Details
Property Type Single Family Home
Sub Type Single Family Residence
Listing Status Sold
Purchase Type For Sale
Square Footage 2,646 sqft
Price per Sqft $153
Subdivision Plum Creek
MLS Listing ID 9307917
Sold Date 11/20/24
Style Entry Steps
Bedrooms 4
Full Baths 2
Half Baths 1
HOA Fees $57/mo
Originating Board actris
Year Built 2003
Annual Tax Amount $8,507
Tax Year 2023
Lot Size 10,323 Sqft
Lot Dimensions 70'X148'
Property Description
PRIME corner lot in Plum Creek facing the golf course. FULL kitchen remodel and new roof in 2020. Fresh interior paint in 2022. This 2646 square foot home complements its fantastic location with equally superlative features and upgrades. 4 spacious bedrooms with the primary bedroom on the main level plus an office that could easily function as a 5th bedroom with walk-in closet. On the second level you'll find a loft area that is open to the living room below, the remaining 3 dedicated bedrooms with a shared jack-and-jill style bath, multiple walk-in closets, and attic access. Impressive architectural qualities throughout including high, vaulted ceilings, archways and wall nooks, and crown molding. BEAUTIFUL kitchen remodel custom-designed with hand-picked calcite countertops, which is a naturally occurring stone with elements of both marble and granite, elongated hexagonal subway tile backsplash, new stainless steel appliances, and cabinets were painted in a calming sage green hue with matte black hardware for a modern, rustic-chic farmhouse finishing look! Kitchen is equipped with a breakfast bar, step-in pantry, center island, and dining area. The farmhouse theme is featured throughout with upgraded matte black light fixtures, hardware, vanity mirrors, and rustic wood accents. Stately front steps leading up to the wide covered front porch. Backyard has plenty of room to entertain, a covered patio, a peach tree, and both front and back yards are equipped with a sprinkler system. Incredibly convenient to all amenities, it's easy to see why this is the ideal spot to be! Don't miss the opportunity to check out this amazing home in Kyle!
Location
State TX
County Hays
Rooms
Main Level Bedrooms 1
Interior
Interior Features Breakfast Bar, Built-in Features, Ceiling Fan(s), High Ceilings, Vaulted Ceiling(s), Chandelier, Stone Counters, Crown Molding, Double Vanity, Electric Dryer Hookup, Entrance Foyer, French Doors, Kitchen Island, Multiple Dining Areas, Multiple Living Areas, Open Floorplan, Pantry, Primary Bedroom on Main, Sound System, Storage, Walk-In Closet(s), Washer Hookup, Wired for Sound
Heating Central, Natural Gas
Cooling Central Air, Electric
Flooring Carpet, Laminate, Tile
Fireplaces Number 1
Fireplaces Type Gas Log, Gas Starter, Living Room
Fireplace Y
Appliance Built-In Oven(s), Dishwasher, Disposal, Exhaust Fan, Gas Cooktop, Gas Range, Microwave, Gas Oven, Plumbed For Ice Maker, Stainless Steel Appliance(s), Vented Exhaust Fan, Water Heater
Exterior
Exterior Feature Exterior Steps, Lighting, Private Yard
Garage Spaces 2.0
Fence Back Yard, Fenced, Gate, Vinyl
Pool None
Community Features Clubhouse, Common Grounds, Curbs, Dog Park, Fishing, Golf, High Speed Internet, Lake, Park, Pet Amenities, Picnic Area, Planned Social Activities, Playground, Pool, Putting Green, Sidewalks, Sport Court(s)/Facility, Tennis Court(s), Trail(s)
Utilities Available Cable Available, Electricity Connected, High Speed Internet, Natural Gas Connected, Sewer Connected, Water Connected
Waterfront Description None
View Golf Course, Neighborhood
Roof Type Composition,Shingle
Accessibility None
Porch Covered, Front Porch, Patio, Rear Porch
Total Parking Spaces 4
Private Pool No
Building
Lot Description Alley, Back Yard, Backs To Golf Course, Close to Clubhouse, Corner Lot, Curbs, Front Yard, Landscaped, Near Golf Course, Sprinkler - Automatic, Sprinkler - In Rear, Sprinkler - In Front, Sprinkler - In-ground, Trees-Medium (20 Ft - 40 Ft)
Faces Northeast
Foundation Slab
Sewer Public Sewer
Water Public
Level or Stories Two
Structure Type HardiPlank Type,Masonry – Partial,Stone
New Construction No
Schools
Elementary Schools Laura B Negley
Middle Schools R C Barton
High Schools Jack C Hays
School District Hays Cisd
Others
HOA Fee Include Common Area Maintenance,Insurance
Restrictions Deed Restrictions
Ownership Fee-Simple
Acceptable Financing Cash, Conventional, FHA, Texas Vet, VA Loan
Tax Rate 2.234
Listing Terms Cash, Conventional, FHA, Texas Vet, VA Loan
Special Listing Condition Standard
Read Less
Want to know what your home might be worth? Contact us for a FREE valuation!

Our team is ready to help you sell your home for the highest possible price ASAP
Bought with Texas Edge Realty


