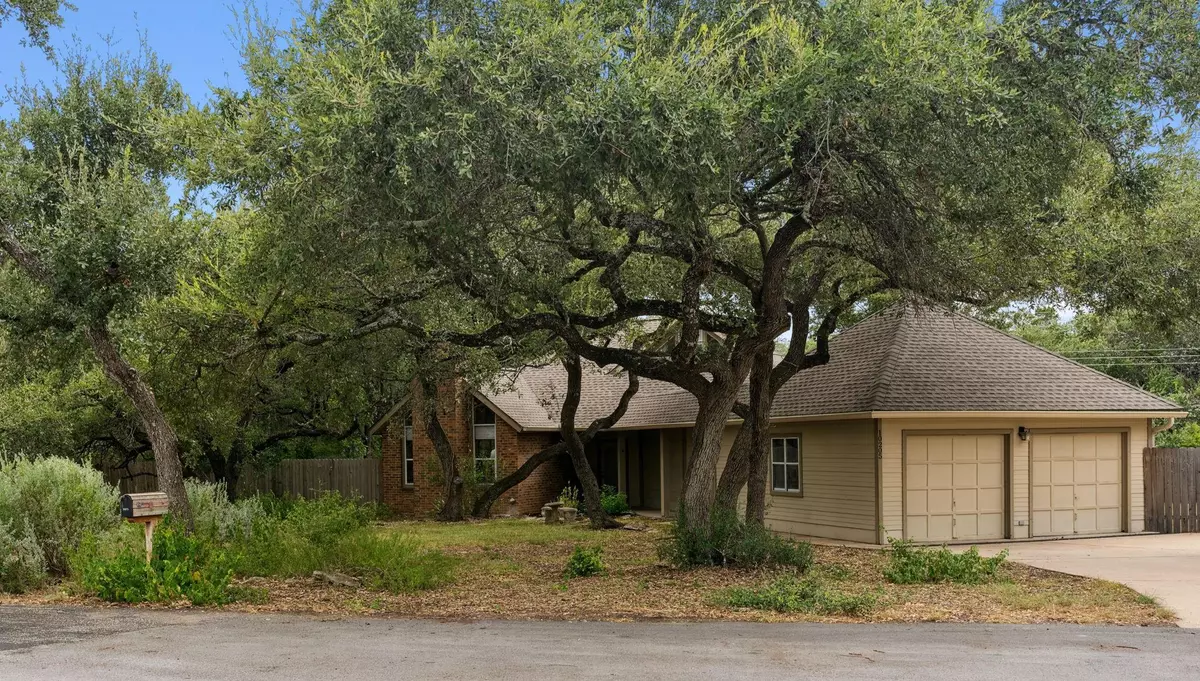$700,000
For more information regarding the value of a property, please contact us for a free consultation.
10205 Aqua Azul CT Austin, TX 78733
3 Beds
2 Baths
1,639 SqFt
Key Details
Property Type Single Family Home
Sub Type Single Family Residence
Listing Status Sold
Purchase Type For Sale
Square Footage 1,639 sqft
Price per Sqft $390
Subdivision Aqua Monte Sec 02
MLS Listing ID 7468266
Sold Date 12/13/24
Bedrooms 3
Full Baths 2
Originating Board actris
Year Built 1986
Annual Tax Amount $10,046
Tax Year 2024
Lot Size 0.345 Acres
Property Description
Dreamy cul-de-sac living in West Austin’s coveted Aqua Monte community. Located within the prestigious Eanes ISD, serving Valley View Elem, West Ridge MS, and Westlake HS. This is a fantastic opportunity to secure a home at a low price point and update it to your modern preferences. This home backs to private wooded acreage, offering excellent privacy and peaceful wooded views. Charming curb appeal with several shade trees, unique native landscaping, and a desirable side-facing two-car garage with covered walkway access to the front door. Inside, you'll find gorgeous hardwood floors and a breathtaking vaulted ceiling with tastefully stained wood panels in the living room. The cozy fireplace with a floor-to-ceiling brick hearth and stacked windows fills the room with natural light. The formal dining area extends from the living room, making entertaining a breeze. The bright and spacious eat-in kitchen is ready for customization but comes equipped with stainless steel appliances and ample cabinetry. The well-sized primary suite boasts French doors leading to the backyard, perfect for a private patio space. The primary ensuite bath features a dual granite vanity and a garden tub/shower combo, ready for updates. The main floor also includes a secondary bedroom and full bath, while the second floor offers flexibility as either a bonus living area or a private third bedroom. A wood deck off the kitchen provides an elevated space for outdoor living and grilling. The large fenced-in backyard offers plenty of room for a pool, playscape, or workshop. Low 1.45 tax rate for 2024! Nearby Lake Austin beachfront access at Commons Ford Ranch plus voluntary access to Lake Hills Community Assn with access to Lake Austin, a pool, park, and boat ramp. Don’t miss out on this incredible opportunity to secure a home in this highly sought after community at this price point. Schedule a showing today.
Location
State TX
County Travis
Rooms
Main Level Bedrooms 2
Interior
Interior Features Ceiling Fan(s), High Ceilings, Vaulted Ceiling(s), Double Vanity, Electric Dryer Hookup, French Doors, Interior Steps, Multiple Dining Areas, Pantry, Primary Bedroom on Main, Storage, Walk-In Closet(s), Washer Hookup
Heating Central
Cooling Central Air
Flooring Carpet, Tile, Wood
Fireplaces Number 1
Fireplaces Type Living Room
Fireplace Y
Appliance Dishwasher, Disposal, Electric Range, Exhaust Fan, Microwave, Electric Oven, Stainless Steel Appliance(s), Electric Water Heater
Exterior
Exterior Feature Private Yard
Garage Spaces 2.0
Fence Back Yard, Fenced, Gate, Privacy, Wood
Pool None
Community Features Curbs, Lake, Park, Picnic Area, Pool, Sport Court(s)/Facility, See Remarks
Utilities Available Cable Available, Electricity Available, High Speed Internet, Sewer Available, Water Available
Waterfront Description None
View Neighborhood, Trees/Woods
Roof Type Composition
Accessibility None
Porch Deck
Total Parking Spaces 4
Private Pool No
Building
Lot Description Back Yard, Cul-De-Sac, Front Yard, Interior Lot, Native Plants, Public Maintained Road, Trees-Medium (20 Ft - 40 Ft), Trees-Moderate, Views, See Remarks
Faces Northeast
Foundation Slab
Sewer Septic Tank
Water MUD
Level or Stories Two
Structure Type Brick,Masonry – Partial
New Construction No
Schools
Elementary Schools Valley View
Middle Schools West Ridge
High Schools Westlake
School District Eanes Isd
Others
Restrictions Deed Restrictions
Ownership Fee-Simple
Acceptable Financing Cash, Conventional, FHA, VA Loan
Tax Rate 1.4545
Listing Terms Cash, Conventional, FHA, VA Loan
Special Listing Condition Standard
Read Less
Want to know what your home might be worth? Contact us for a FREE valuation!

Our team is ready to help you sell your home for the highest possible price ASAP
Bought with Keller Williams Realty


